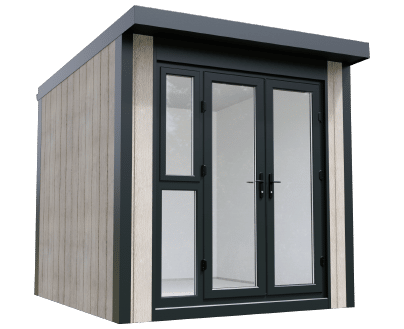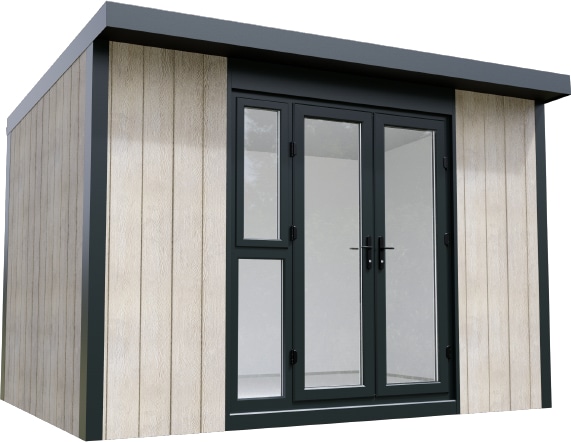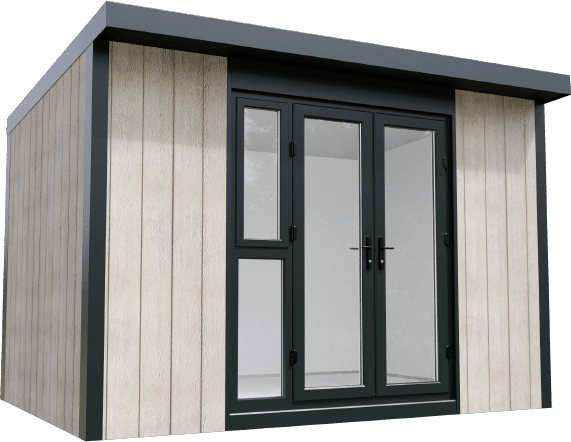FAQs
How can we help?
We want you to have the simplest buying experience possible, but we know you might have a few questions. Read our FAQs for more details on our pods and processes.
Got a specific question?
There is no question too big or small, please feel free to contact us.
Contact UsCan I paint the walls on the inside?
The walls on the inside have an MDF finish, and you will apply a white trim over this to hide the joins in the panels. If you’d like to paint the MDF you will need to apply an MDF primer to the walls first, before then using your paint of choice over the top.
Can I put my PodKit against a fence/wall?
As you are installing PodKit yourself this largely depends on the size of tools you are using and the space you need to work in. In our experience we would recommend a miniumum of 400mm clearance between any obstacle and the edge of the building for construction purposes.
The majority of the building is constructed from the outside.
Can my PodKit go through a house?
Most parts of the PodKit building will fit through the house, but the door set is usually bigger than most front doors. The doors measure 1825mm wide by 2070mm high and come as one piece.
Do I need planning permission for PodKit?
PodKit is designed to be 2.5m tall and should therefore be classed as permitted development in most houses. There are a number of caveats to this rule. Development in the gardens of listed buildings, flats or in the front garden of any house is not classed as permitted development and permission should be sought from the council.
There are additional rules for customers in a conservation area and/or national park where development isn’t permitted to the side of the house.
Please check the planning portal website or with your local council to confirm.
How big is my PodKit building inside and outside?
Internal Sizes
8ft x 8ft –2274mm wide by 2440mm deep
12ft x 8ft – 3494mm wide by 2440mm deep
8ft x 12ft – 2274mm wide by 3660mm deep
External Sizes
8ft x 8ft – 2440mm wide by 2626mm deep
12ft x 8ft – 3660mm wide by 2626mm deep
8ft x 12ft – 2440mm wide by 3846mm deep
All buildings have a 300mm front overhang, and a 110mm gutter at the rear.
How do I run electrics in my PodKit?
Electrics should be installed by a competent person and any connection to the mains by a fully qualified electrician. Your electrician will be able to issue you with a Part P certificate to confirm that the install is safe to use.
Most of our customers will run an armoured cable from the main consumer unit in their house to the building. Inside the building they will install a small 2 way consumer unit and run a circuit for sockets in trunking on the surface of the internal wall finish.
They’ll then run a second circuit for lights, again in surface mounted trunking.
Alternatively you could choose to baton out the inside of your PodKit with timber batons, run all your electric wires within the recess and then plasterboard and skim the whole room. This would give a hidden electric solution like in the house.
How much weight can I put inside my PodKit?
The PodKit weight limits depend on a number of factors including the surface area of the object where it comes into contact with the ground. As a rule of thumb we would generally say around 300kg per sq/m.
How tall is my PodKit building?
External heights –
Front - 2500
2440mm - 2350
3660mm – 2275
Internal heights –
Front – 2335
2440mm – 2185
3660mm - 2110
What access do you need for a PodKit?
We recommend access down the side of the house due to the size of the door set. The doors measure 1825mm wide by 2070mm high and come in one piece.
The length of the roof, wall and floor panels varies depending on the depth of the building.
An 8ft deep building has a maximum panel length of 3m while a 12ft deep building has a maximum panel length of 4.2m.
Each panel is 1.2m wide and should be carried by 2 people.
What base do I need for my PodKit?
PodKit can be installed on a number of different surfaces. We would always recommend a concrete base. However you can also install PodKit on a well laid patio base. This base would have a bed of concrete or compressed type 1 MOT, and then the slabs laid on top.
What do I paint the walls on the outside with?
PodKit offer a painting pack with their buildings in a number of different colours. You can use this to paint the outside of your building and it will transform it’s look. We recommend painting the outside of the building in the first 6 months.
If you'd like to use your own paint we recommend purchasing a quality outdoor masonry paint.
Where do you deliver PodKit to?
We deliver PodKit to the majority of England and Wales free of charge. We also offer delivery further afield for a small charge.
Unfortunately, we do not currently offer delivery to the Isle of Wight and northern parts of Scotland.
DIY Garden Pods, Studios and Offices.
Self-Build garden pods from the UK's leading manufacturer





